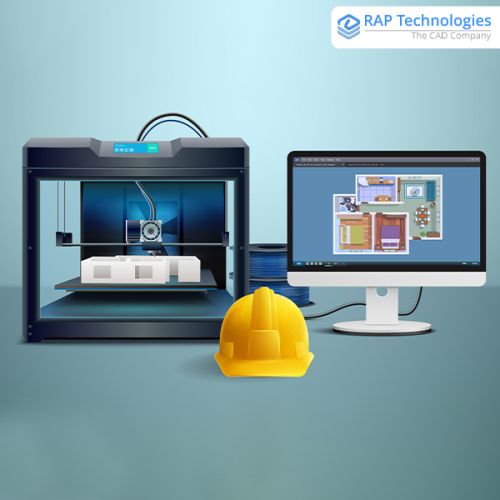

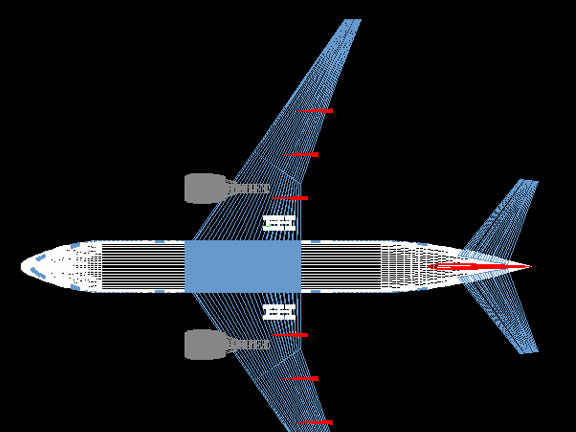

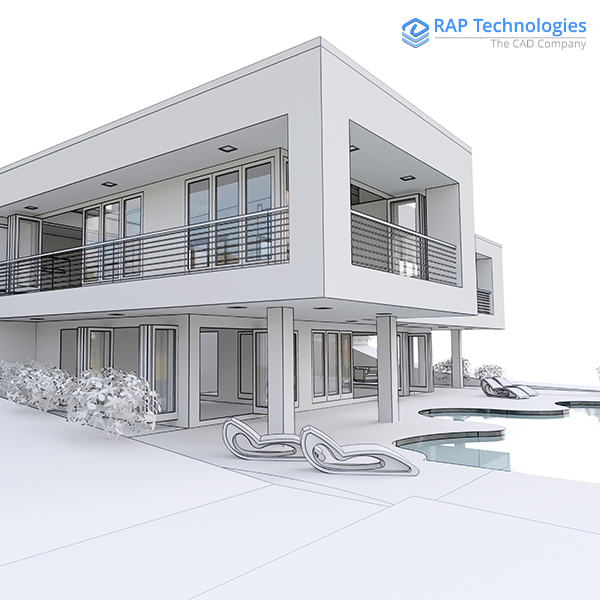
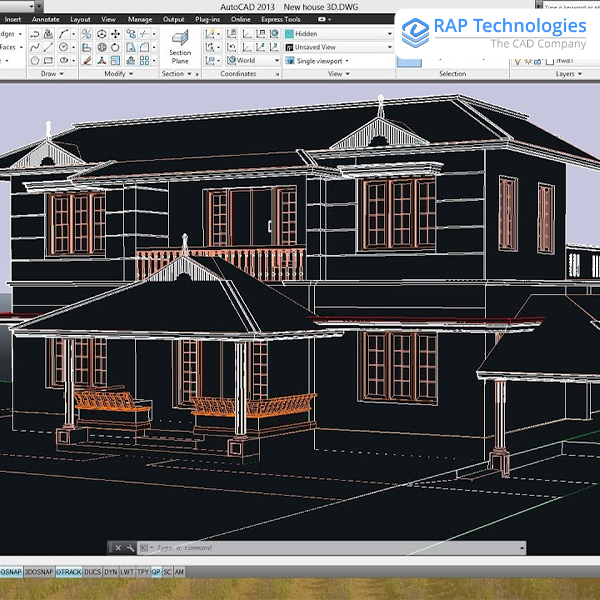
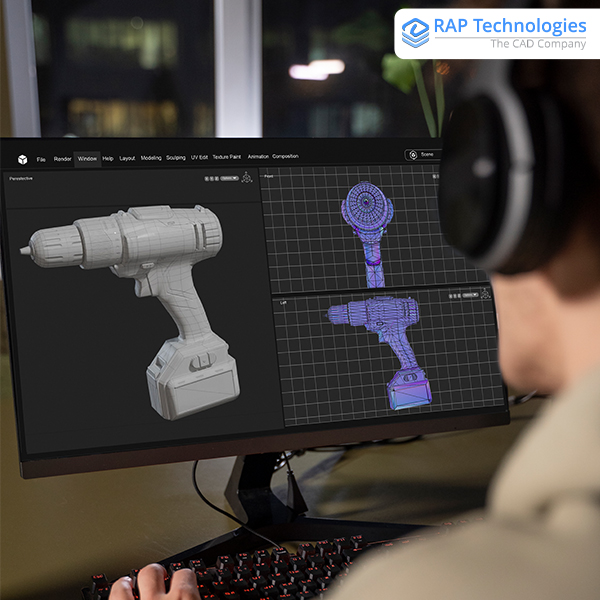
Company Information
Ask for more detail from the seller
Contact Supplier3D CAD Modeling:
Introduction: In the world of design and engineering, 3D CAD modeling has revolutionized the way we bring our ideas to life. With its ability to create accurate virtual representations of objects, structures, and prototypes, 3D CAD modeling has become an essential tool across various industries. This blog post explores the fascinating realm of 3D CAD modeling, its benefits, and how it empowers designers and engineers to unleash their creativity like never before.
The Power of 3D CAD Modeling : Gone are the days of relying solely on 2D drawings and physical prototypes. 3D CAD modeling allows designers to create virtual models with incredible precision and detail. From mechanical components and architectural structures to product designs and character models, the possibilities are endless. With 3D CAD modeling, you can visualize your creations from any angle, perform complex simulations, and detect potential design flaws before the manufacturing stage. This not only saves time and resources but also enhances the overall quality and functionality of the final product.
Streamlining the Design Process: One of the greatest advantages of 3D CAD modeling is its ability to streamline the design process. By creating a digital model, designers can iterate, modify, and refine their designs with ease. Changes can be made quickly, without the need for redrawing or starting from scratch. Collaborative workflows are also simplified as multiple designers can work on the same project simultaneously. Additionally, 3D CAD models can be easily shared and reviewed, allowing for efficient communication and feedback among team members. This accelerates the design cycle and enables faster decision-making, ultimately reducing time to market.
Realistic Visualization and Simulation: 3D CAD modeling empowers designers to bring their ideas to life in a virtual environment. The ability to visualize designs in three dimensions provides a realistic perspective that is invaluable during the design phase. Lighting, textures, and materials can be applied to the virtual model, allowing designers to assess the visual aesthetics and make informed decisions about color schemes and finishes. Moreover, advanced simulation capabilities enable engineers to analyze the structural integrity, performance, and behavior of their designs under various conditions. This helps identify potential issues and optimize designs for maximum efficiency, safety, and reliability.
Expanding Creative Boundaries: With 3D CAD modeling, designers and engineers are limited only by their imagination. The flexibility of digital modeling tools enables the creation of intricate designs and complex geometries that were previously challenging to achieve. From organic shapes to intricate assemblies, 3D CAD modeling opens up new creative avenues and allows for experimentation and innovation. Moreover, the integration of parametric modeling techniques enables designers to explore different design iterations and variations rapidly. This iterative process encourages creative problem-solving and drives the development of groundbreaking designs.
Conclusion:
3D CAD modeling is a powerful tool for architects and other professionals to create and visualize their designs in both 2D and 3D formats. With 3D CAD modeling, RAP Technologies can develop detailed plans, general arrangements, and detailed engineering drawing packages in addition to creating detailed images of projects such as building elevations, roof plans, and interior floor plans. CAD modeling allows users to easily modify their designs even after they’ve started working on them, allowing for quick iterations and extensive modifications.







