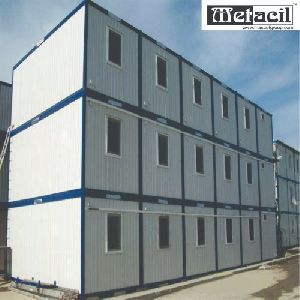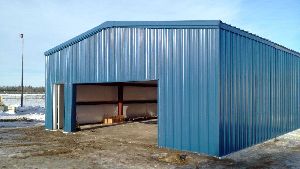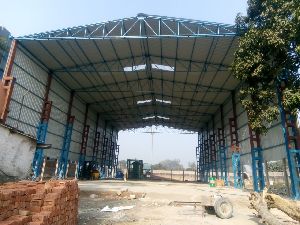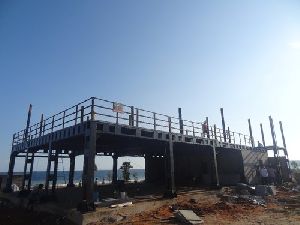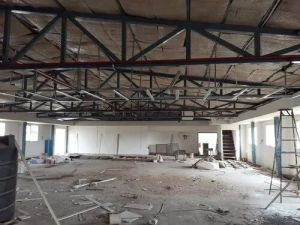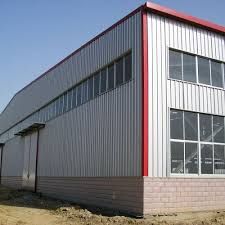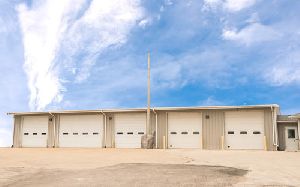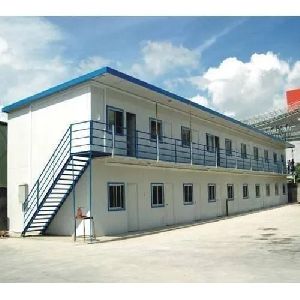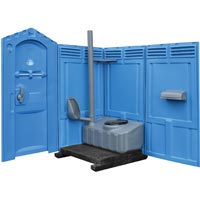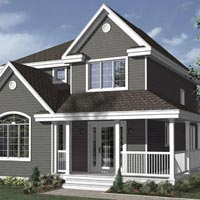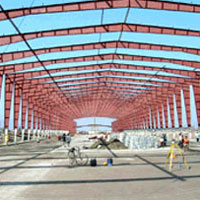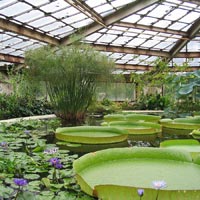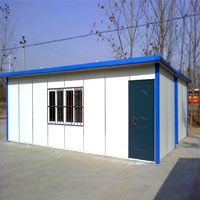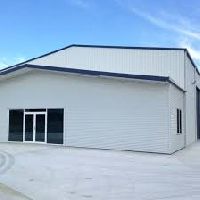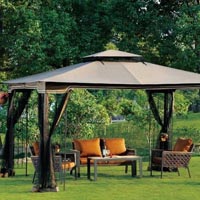Listing ID #1964070
Company Information
Ask for more detail from the seller
Contact SupplierSteel possesses the highest strength to weight ration of any building material being utilized today. It remains one of the strongest, most durable and economically manufactured materials. No wonder 80% of all commercial buildings are constructed with steel as the primary structure. Stronger, straighter, non-combustible, longer lasting and many other characteristics contribute to the undeniable superiority of steel as a building material. With the dramatic current price advantage, there's no choice in residential framing ...but steel! Inorganic; does not rot, warp, split, crack or creep & Fire Resistant; will not contribute to the spread of a fire , Termite Proof unlike wood.
Consistent Quality:
Steel is produced in strict accordance with national standards no regional variations and inconsistencies. Less waste: 2% in steel verses 20% in wood construction. Square corners stay squared; windows and doors open & close as they should.
Post-framing professionals prefer steel frames.
Lightweight : Steel is 60% of the weight of wood framing... making it easier to handle.
"Certainly it is obvious that the use of non-combustible material serves as an advantage when reducing the rise of fires. With gypsum interior finish material supported on a steel frame you have a combination of non-combustible products and the likelihood of a fire being further fueled is nearly eliminated"
Source: Metal Home Digest, Summer 1994
As you will see our unique pre-engineered residential systems, sturdy steel columns fully carry the load of the roof and additional stories to all outside walls. To the builder this means that interior walls can be creatively placed in any configuration without load bearing considerations. A much larger variety of floor plans can therefore be made available to the buyer with the same basic pre-engineered plan. Additionally, the trend towards larger, more spacious rooms favors clear span construction.
Features & Benefits of Steel
Most home buyers are typically more interested in the features and benefits of their home as a better value. This is where steel frame homes shine even brighter. The features and benefits to the home buyer are numerous. In today's market, the builder that can sell more features, build in more benefits and be price competitive will have the edge.
Features of great value to today's buyer include:
Safety - Fire Resistance:
Structural members and framing in wood construction are the third most commonly first ignited material in U.S. home fires. Fires started in framing materials: 347 deaths, 843 injuries, $649 million property damage
Safety - Verses hurricanes and tornadoes:
More resistant to the effects of severe hurricanes and tornadoes: Northern Steel Homes can be designed to withstand high winds
Safety - Superior grounding:
Less likelihood of damage from lightning strikes due to superior grounding characteristics
Termite Proof:
$750 million in damages per year
Last year, 2 million wood frame homes treated for termites
Superior aging & maintenance advantages:
Steel framing uses screws and fasteners instead of nails, and does not sag over time (compared to wood framing).
Environmental Considerations:
The steel industry consumes twice the amount of recycled material as all other industries combined - double that of paper, non-ferrous metals (aluminum, copper, lead, zinc, etc.), glass and plastics combined.
No cosmetic restrictions:
Finish-out (using traditional materials) can look just like a traditionally built home.
Big Energy Cost Savings:
Wide wall cavities allow for up to 8" batt insulation rated at R-30.
DESIGN ENGINEERING & ERECTION :
SML Metal Buildings is supported by a team of high caliber professionally qualified and experienced Engineers , CADD professionals, estimators and marketing support staff . SML Metal Buildings are brought to you at your door steps with amazing speed and quality .
STEEL FABRICATION : To add further to our strength and expertise , we are a team of professionally qualified associates having Submerged Arc Welding and quality fabrication facilities with proven experience in Pre-Engineered steel buildings components fabrication.
CLADDING SHEETS & METAL BUILDING ACCESSORIES : To make our buildings beautifully clad finished and give you a vide variety and choice of finishing materials we have associates / tie-up with leading suppliers of unmatched quality roof and wall cladding sheets, insulated panels, liner panels , false ceiling systems and other metal building accessories for ventilation and lighting etc.
SML Metal Buildings are conceived to cater for specific requirements related to Indian industry . We believe that a quality product suiting Indian / International Standards codes of Practices sold at a fair price , with special emphasis on Structural soundness , durability and customer satisfaction would ensure widespread customer acceptance. That's the reason we are widely taking over a sizable proportion of Indian market of Pre-engineered rigid frame steel buildings with customer's satisfaction " par-excellence".
WE ARE LOWEST PRICED
SML Metal buildings are the highest caliber steel buildings offered at the lowest possible cost, in terms of cost and execution time. Irrespective of cost and size of buildings, We have produced with utmost care in terms of quality , structural integrity , performance and durability over the years.
FAST TRACK
SML Metal buildings are suited for fast track projects as they are Pre - engineered bolt-together systems - site welding is normally not required. Completely segmented super-structure steel building is supplied to site with erection plan together with shipper list of various components and assembled - the right way , fastened to the Anchor Bolts embedded in concrete foundations at amazing speed and quality.
VERSATILE
SML Metal buildings system offers versatility of size , configuration and covering material specifications to chose from a vide range of quality producers of cladding / roofing / partitions / liner / insulation / false ceiling materials. This versatility enables the customer to be free from very often encountered imposed constraints due to standard product range of roof sheeting / wall cladding / insulated panels / liner panels / metal building accessories/ false ceiling manufacturers who have lately diversified into Pre-engineered buildings .SML Metal buildings can be tailor made to marry any quality coverings from varied sources suiting the specific choice of Client / Architects , thus offering versatility of covering materials and accessories, without sacrificing on the quality , structural integrity , performance and durability.
STRUCTURAL SAFETY & CERTIFICATION
SML Metal buildings in steel are designed by a team of well qualified , high caliber and experienced professional Structural Engineers using a well tested Structural Engineering software STAAD under the guidance of reputed Structural Consultant and our Director having over 30 years of professional Structural Engineering career in India and Abroad and having recently contributed to many various categories of Pre-Engineered buildings in Indian market. In case of third party vetting requirements on structural design stability from I.I.T. / RITES / CPWD / EIL / Reputed Structural Consultants , we offer our full co-operation and technical support to ensure hassle -free certification.
SML Metal buildings are tailor made to suit your exact requirements . The structural framing systems can be sub divided into Primary and Secondary framing systems. The Primary framing systems consists of the Plane frames formed out of solid tapered / straight web built-up steel plate I-Sections spliced (bolted connections) at suitable locations enabling easy transportation and design economy. Given below are the most commonly adopted Primary framing systems.



