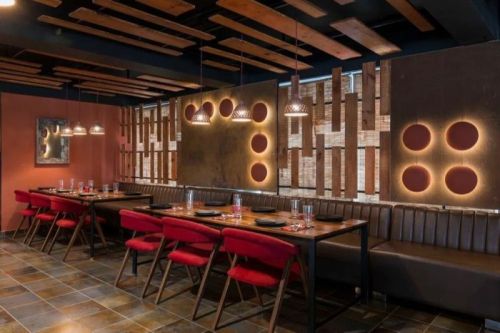
Company Information
Ask for more detail from the seller
Contact SupplierDesigning the interior of restaurants and cafeterias involves creating a welcoming and functional space that enhances the overall dining experience. The key elements of a well- thought-out interior design for these establishments include:
Ambiance and Atmosphere:
Layout and Seating:
Color Palette and Materials:
Open Kitchen Concept:
Branding and Graphics:
Technology Integration:
Acoustics:
Accessibility:
Storage and Organization:
Flexibility:
In summary, a successful restaurant or cafeteria interior design balances aesthetics with functionality, creating an inviting space that aligns with the brand, caters to customer needs, and facilitates smooth operations.

